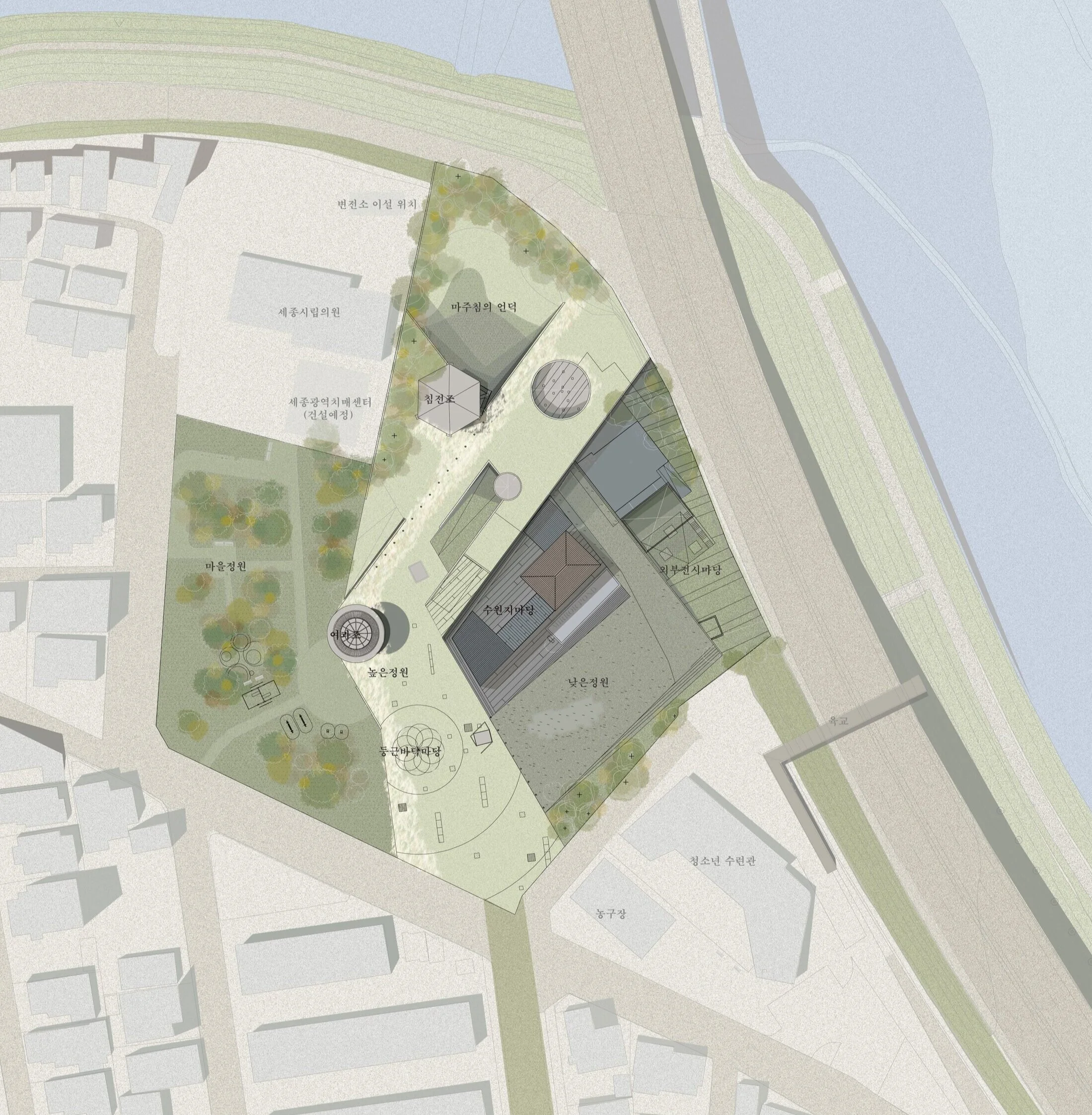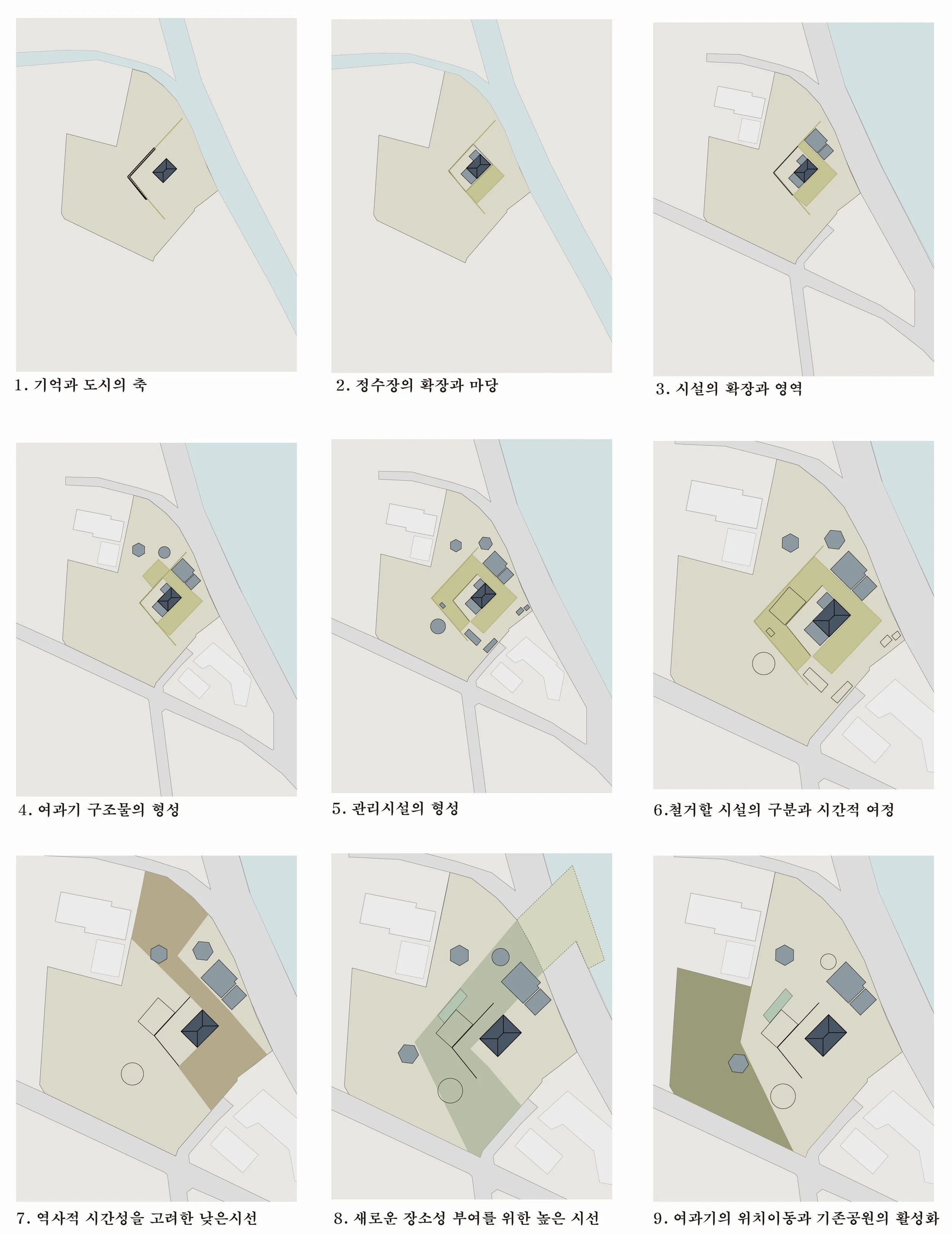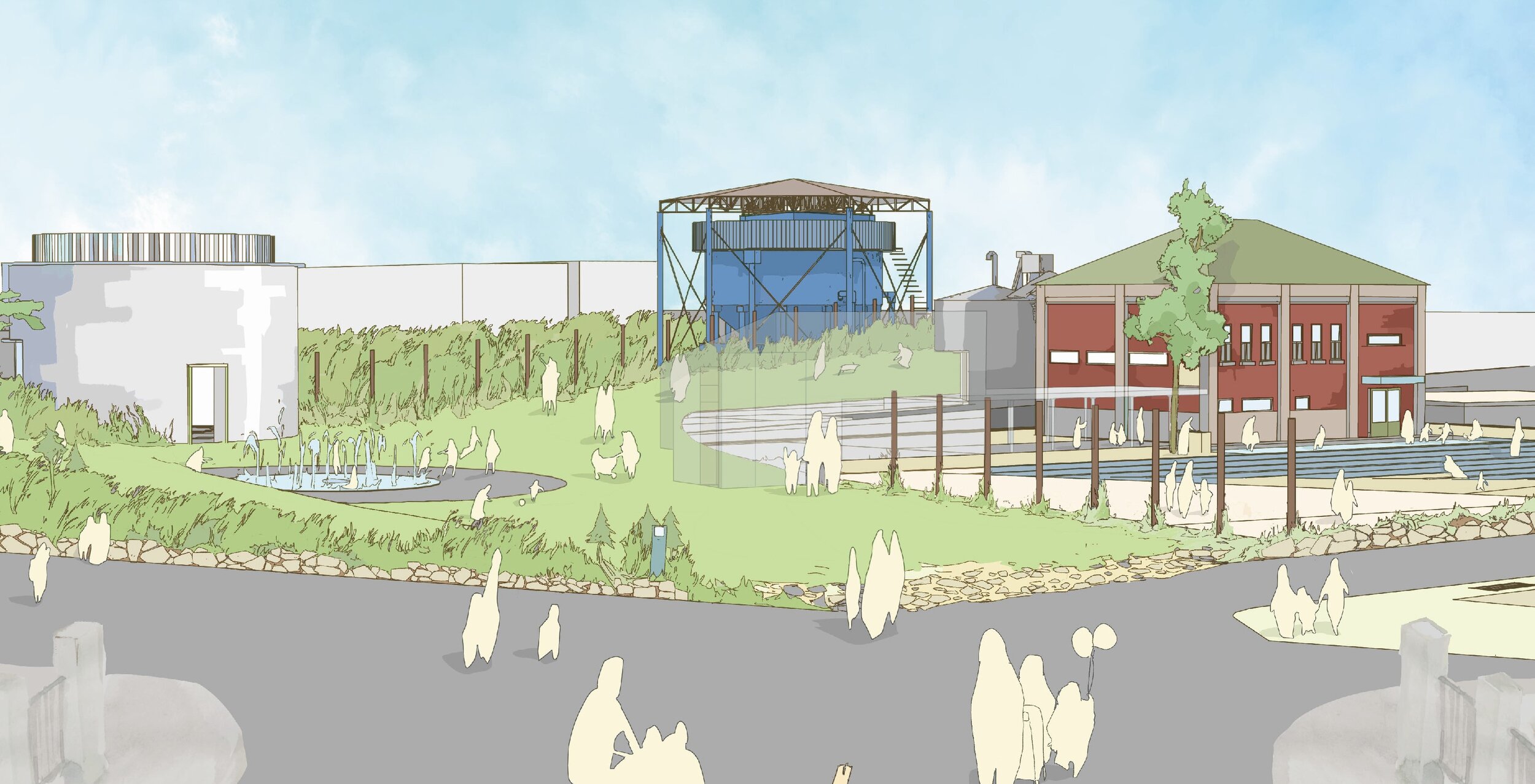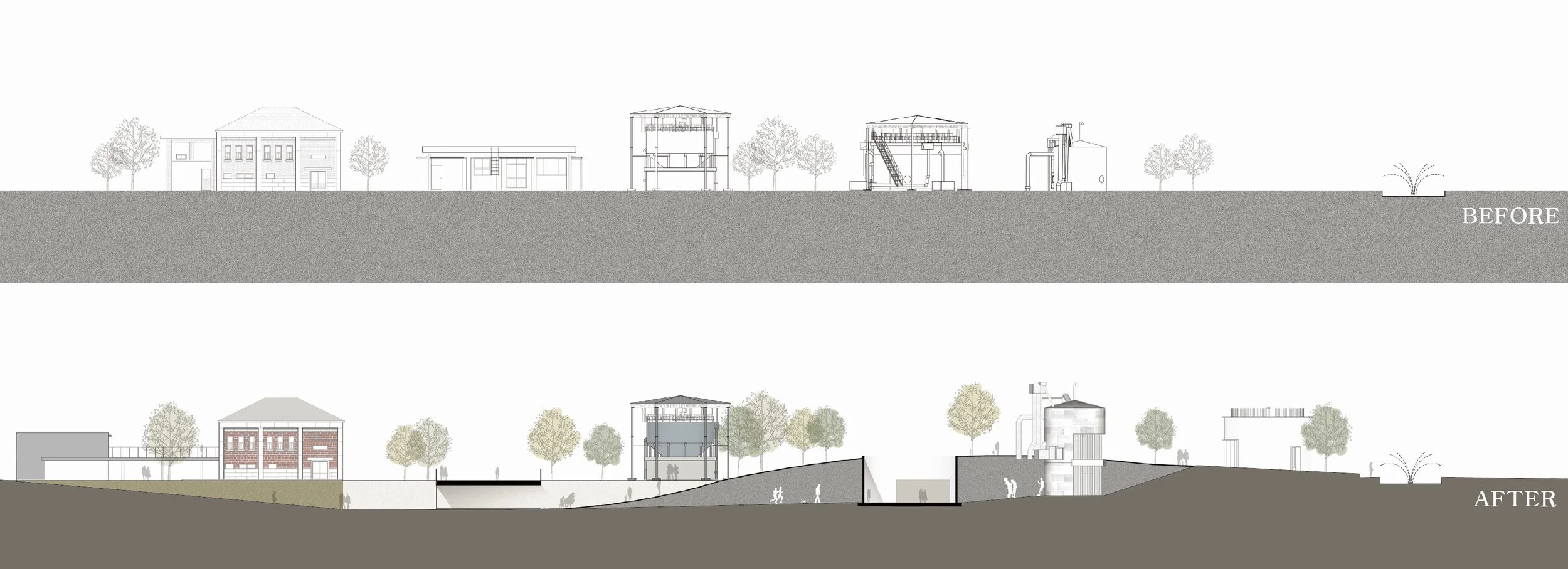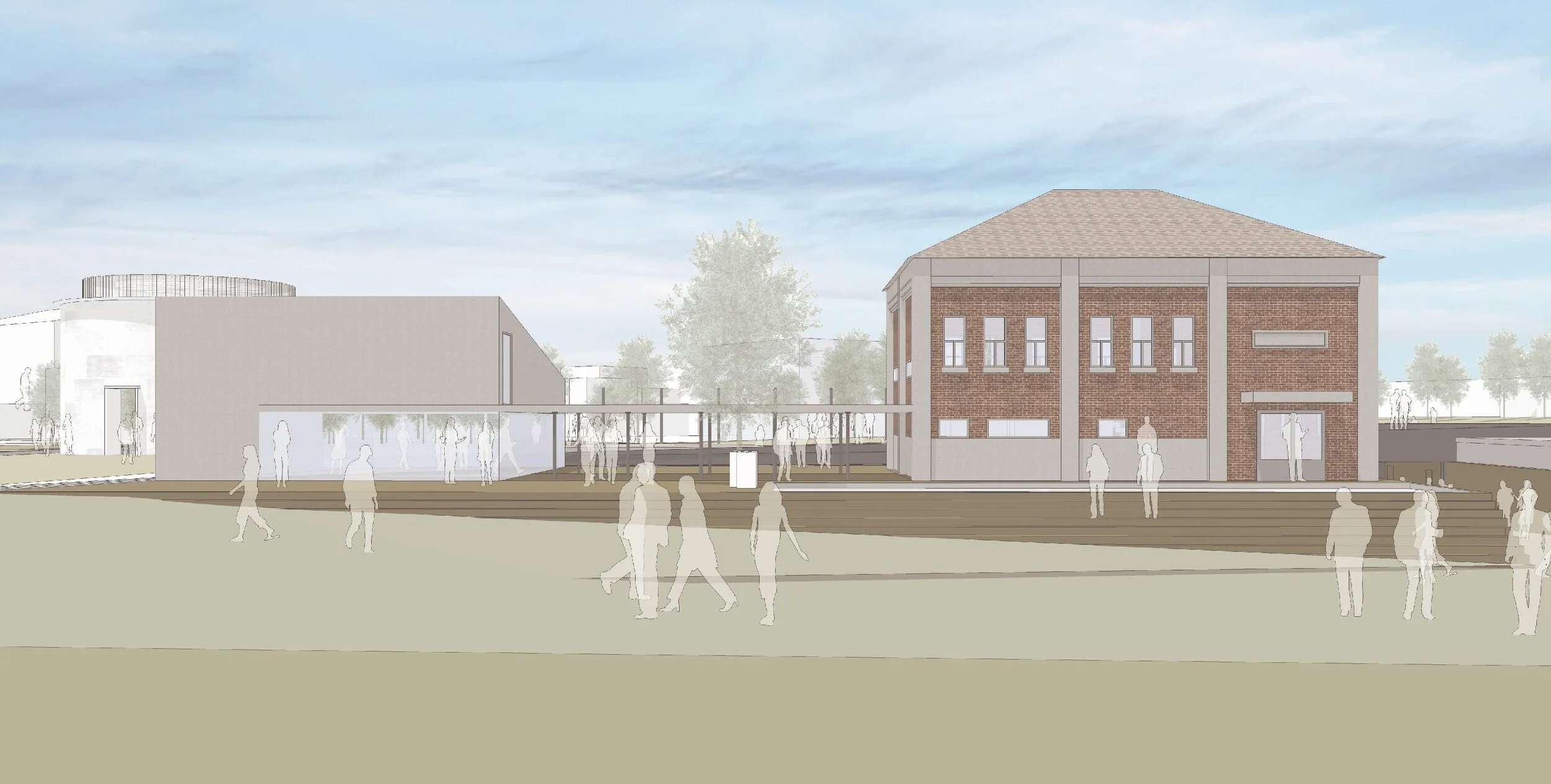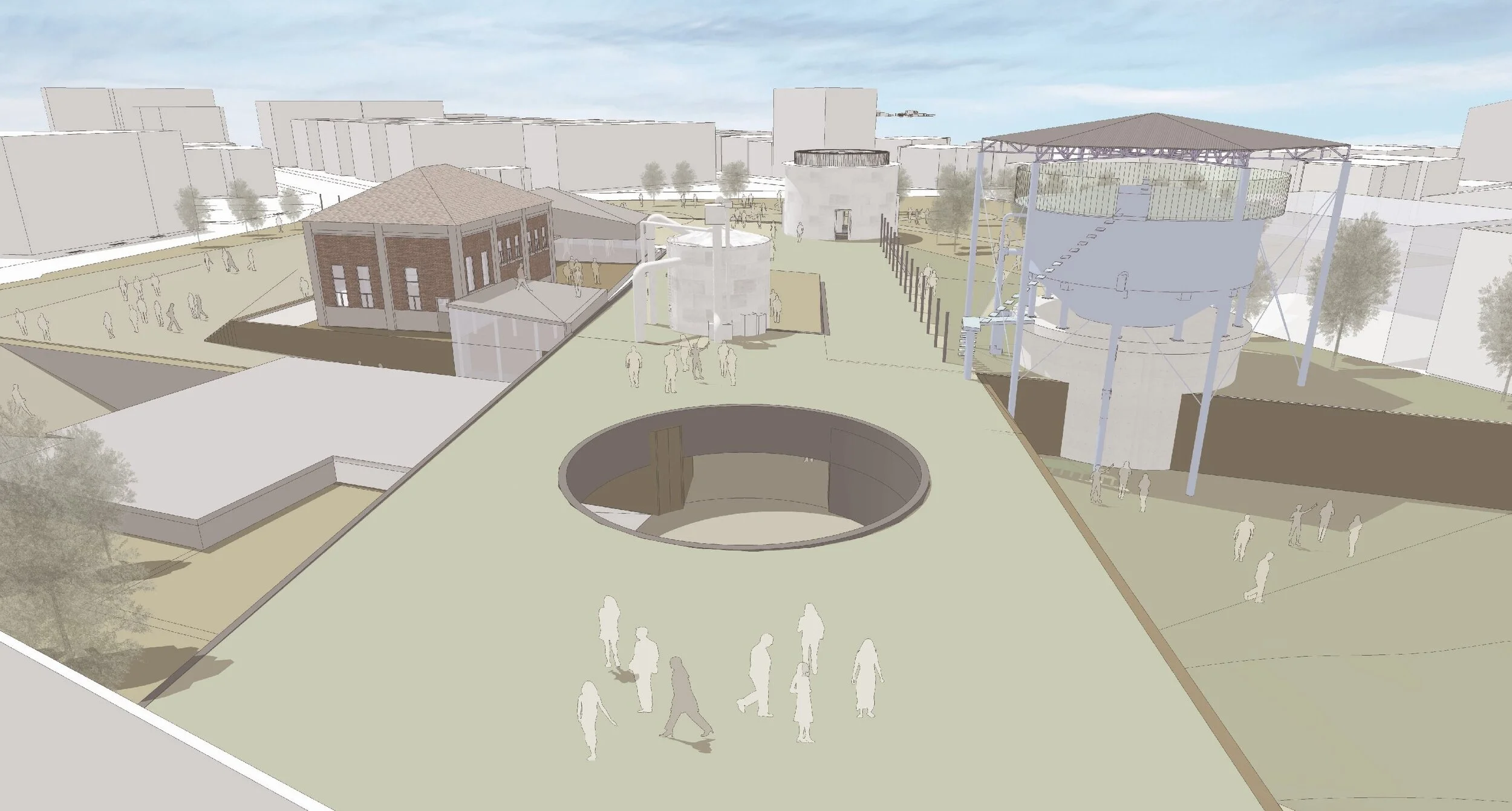Sejong-si Jochiwon Filtration Plant Cultural Space Project / Design Competition
세종문화정원 조치원정수장 문화공간화사업 설계공모
Master Plan
Site Diagram
Bird’s-eye view 1 (Sketch.ver)
Section Diagram
Bird’s-eye view 2
Bird’s-eye view 3
Bird’s-eye view 4
Bird’s-eye view 5
Sejong-si Chochiwon Filtration Plant Cultural Space Project / Design Competition
위치: 세종특별자치시 조치원읍 평리 12-1
용도: 복합문화시설
규모: 지상 1층 (정수장 및 그 외 시설) / 지상 2층 (식음 및 편의시설)
연면적: 599.69 ㎡ (정수장 포함 모든 시설)
설계: 쿠오타디자인건축사사무소


