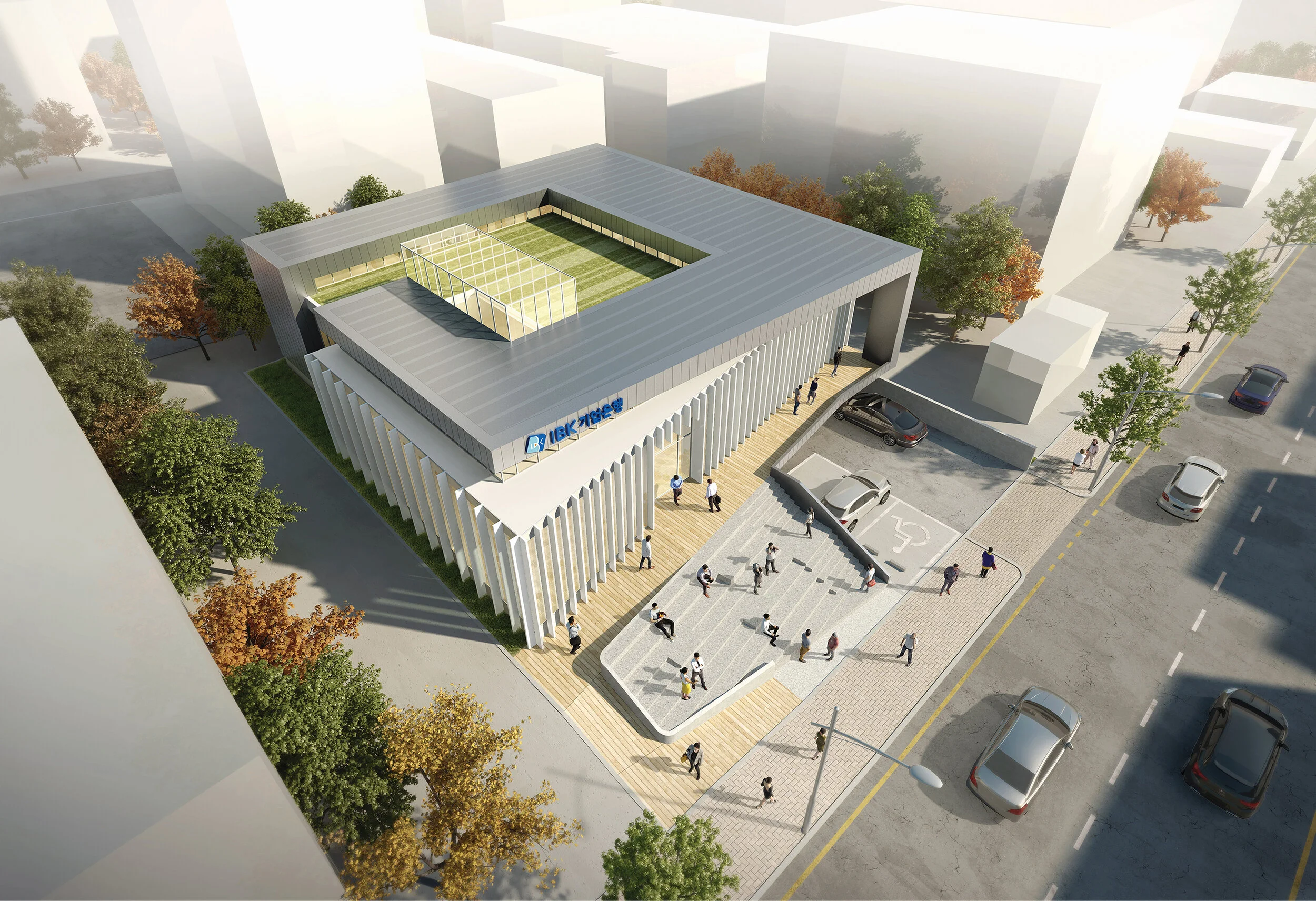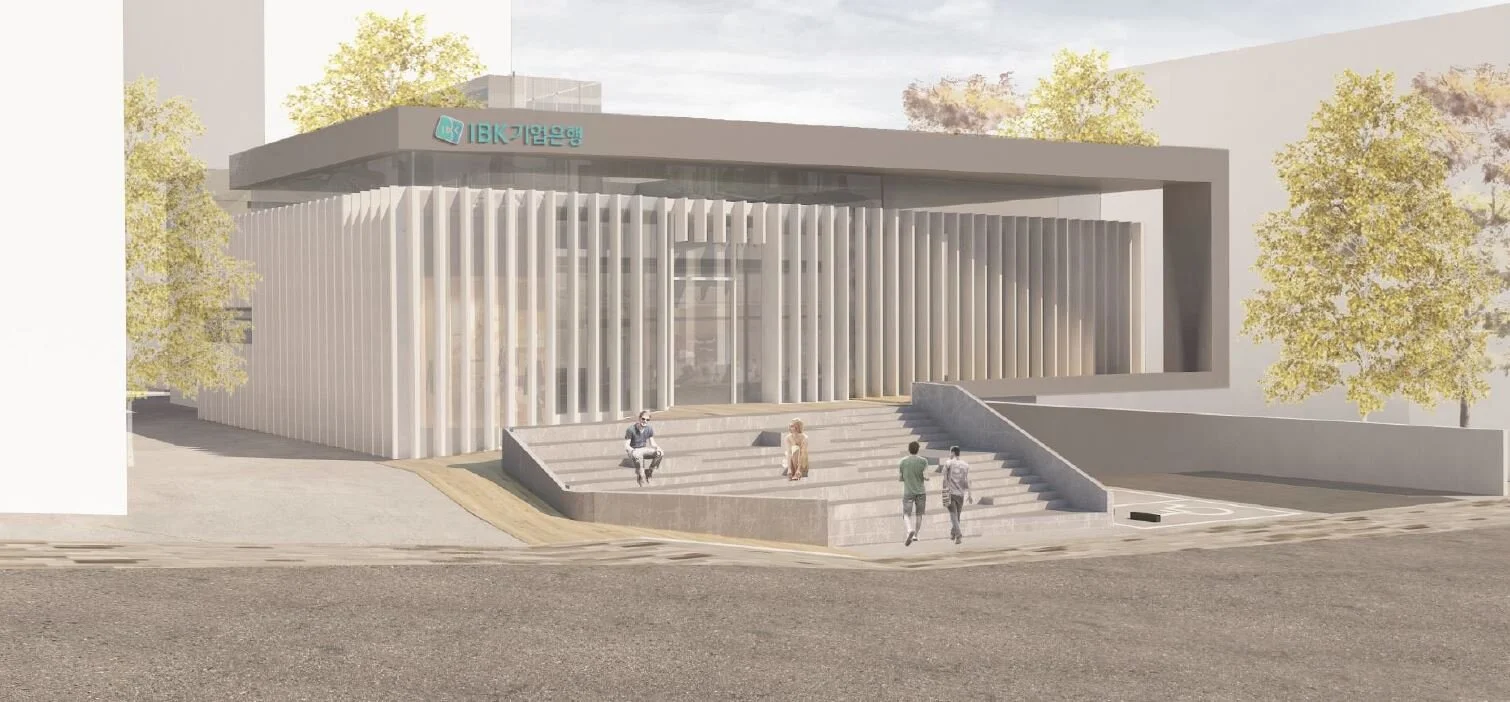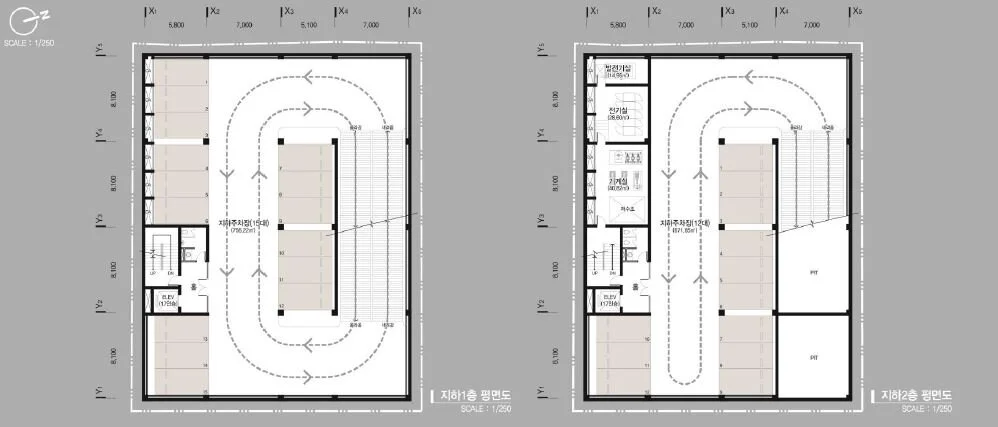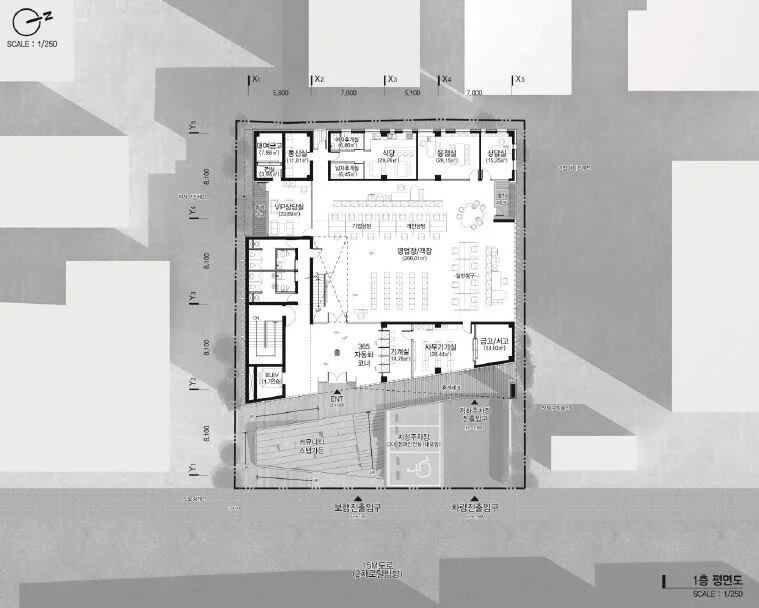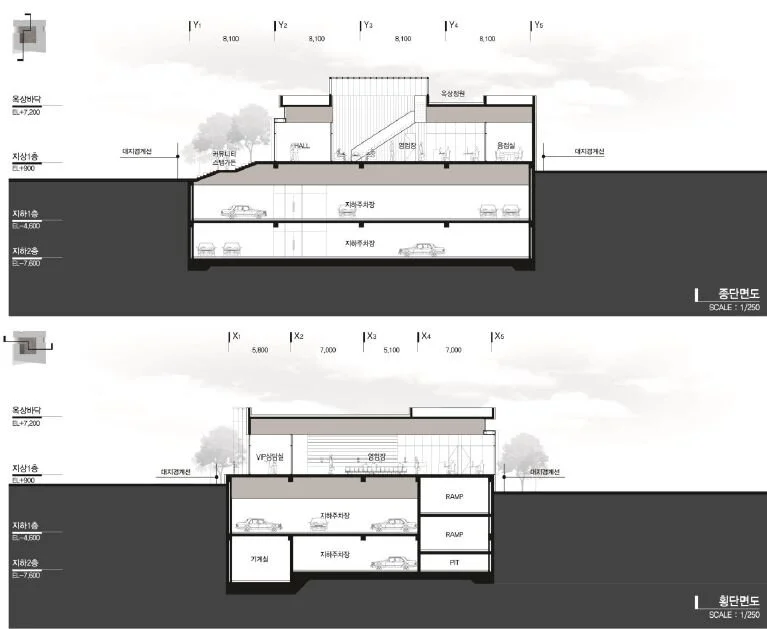Industrial Bank of Korea - Geumsa Industrial Park / Design Competition / 1st Prize
기업은행 금사공단지점 재건축공사 설계공모
Bird's-eye view 1
Bird's-eye view 2
B1F Floor Plan / B2F Floor Plan
1F Floor Plan
Section
Industrial Bank of Korea - Geumsa Industrial Park branch / Design Competition (1st Prize)
위치: 부산광역시 금정구 개좌로5
용도: 업무시설
규모: 지하2층 / 지상1층
연면적: 2,243.79 ㎡
설계: 쿠오타디자인건축사사무소


