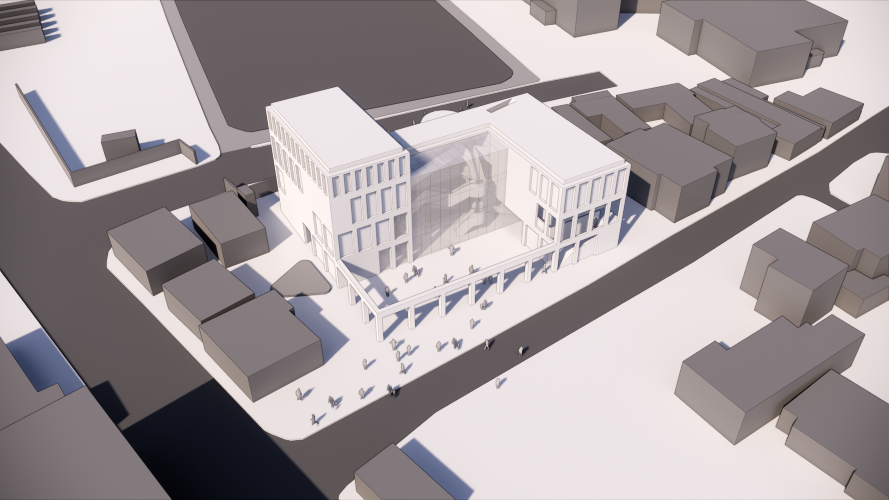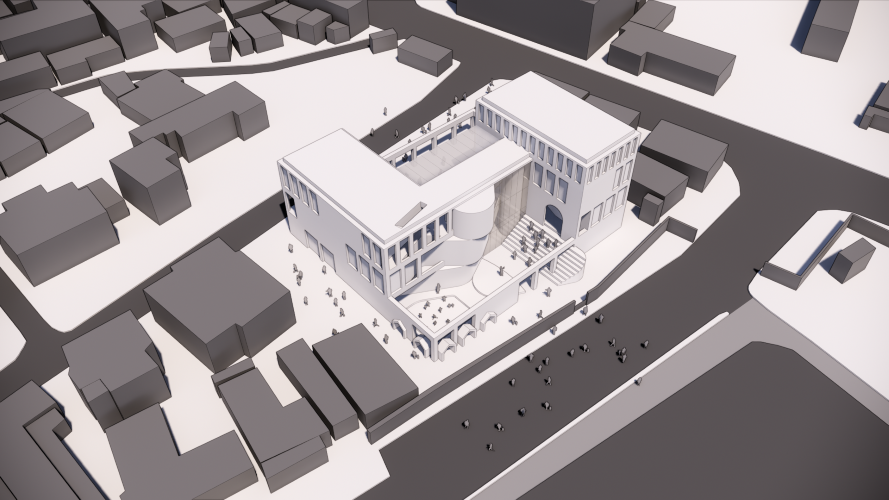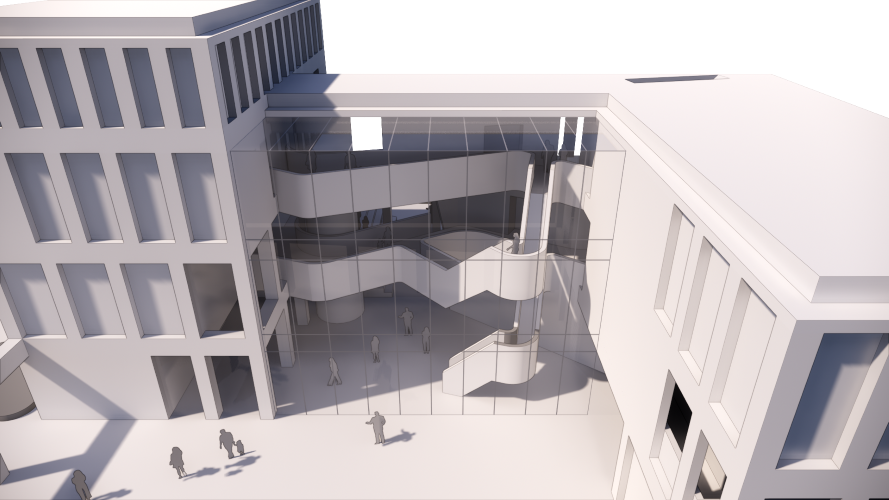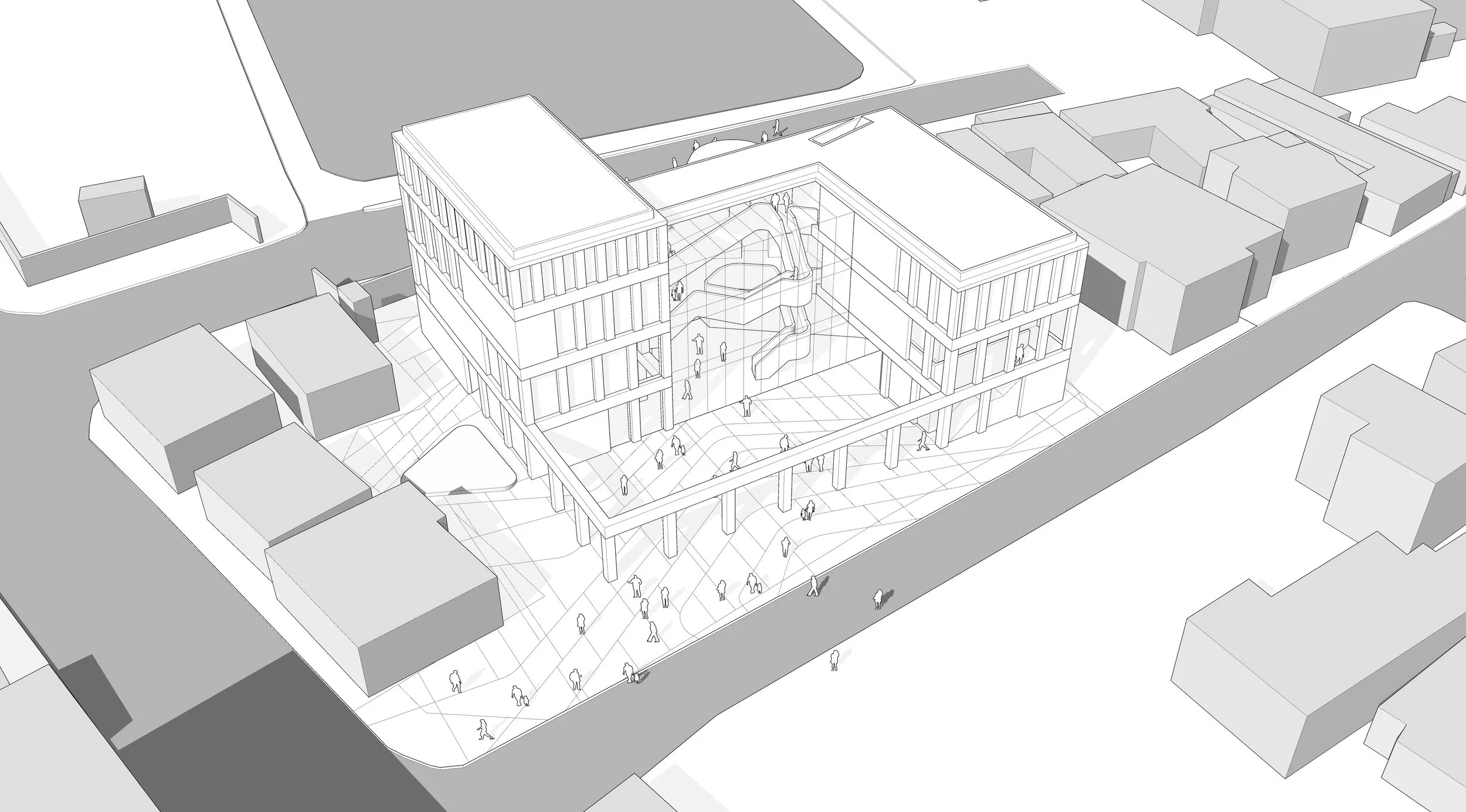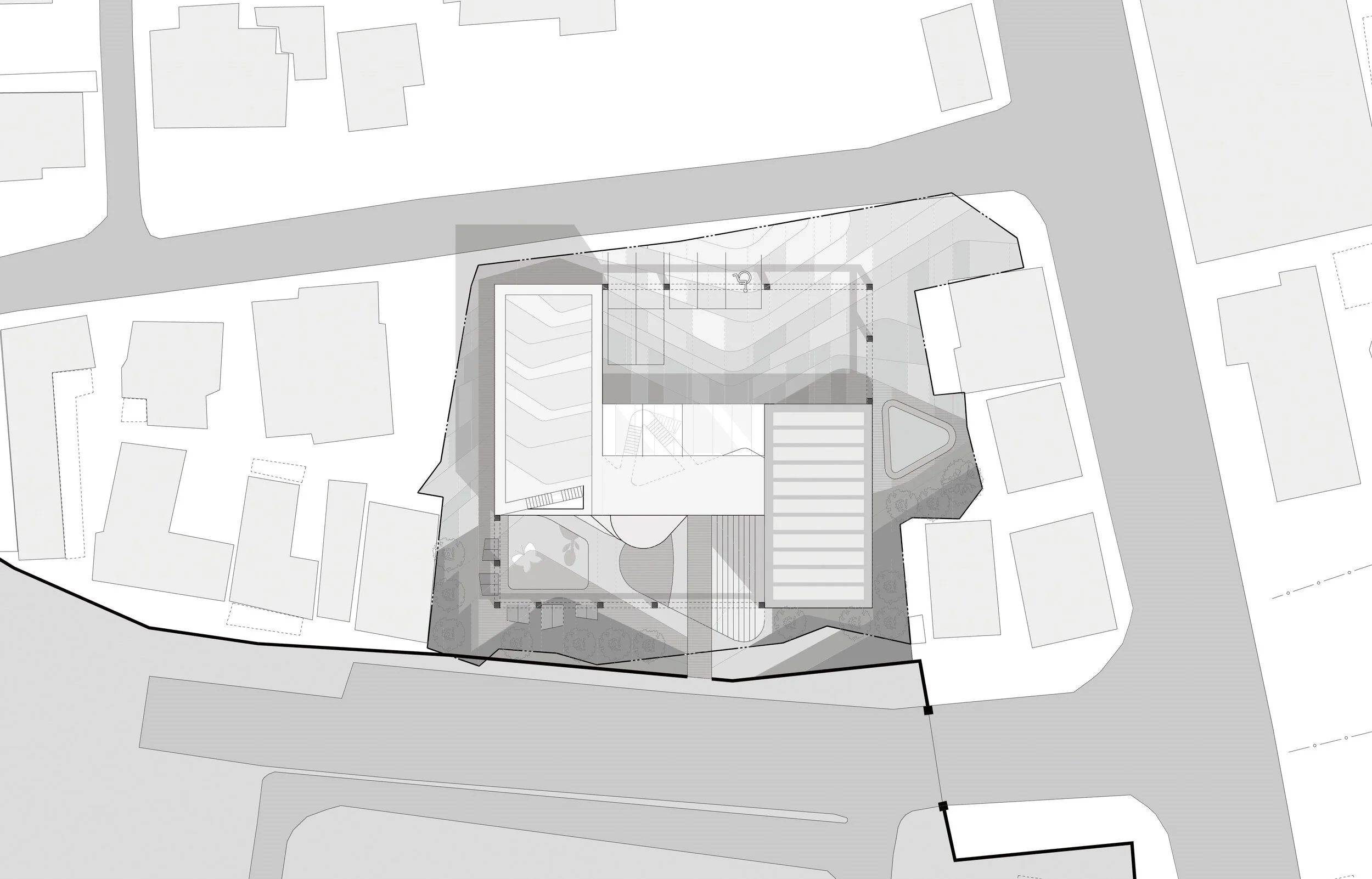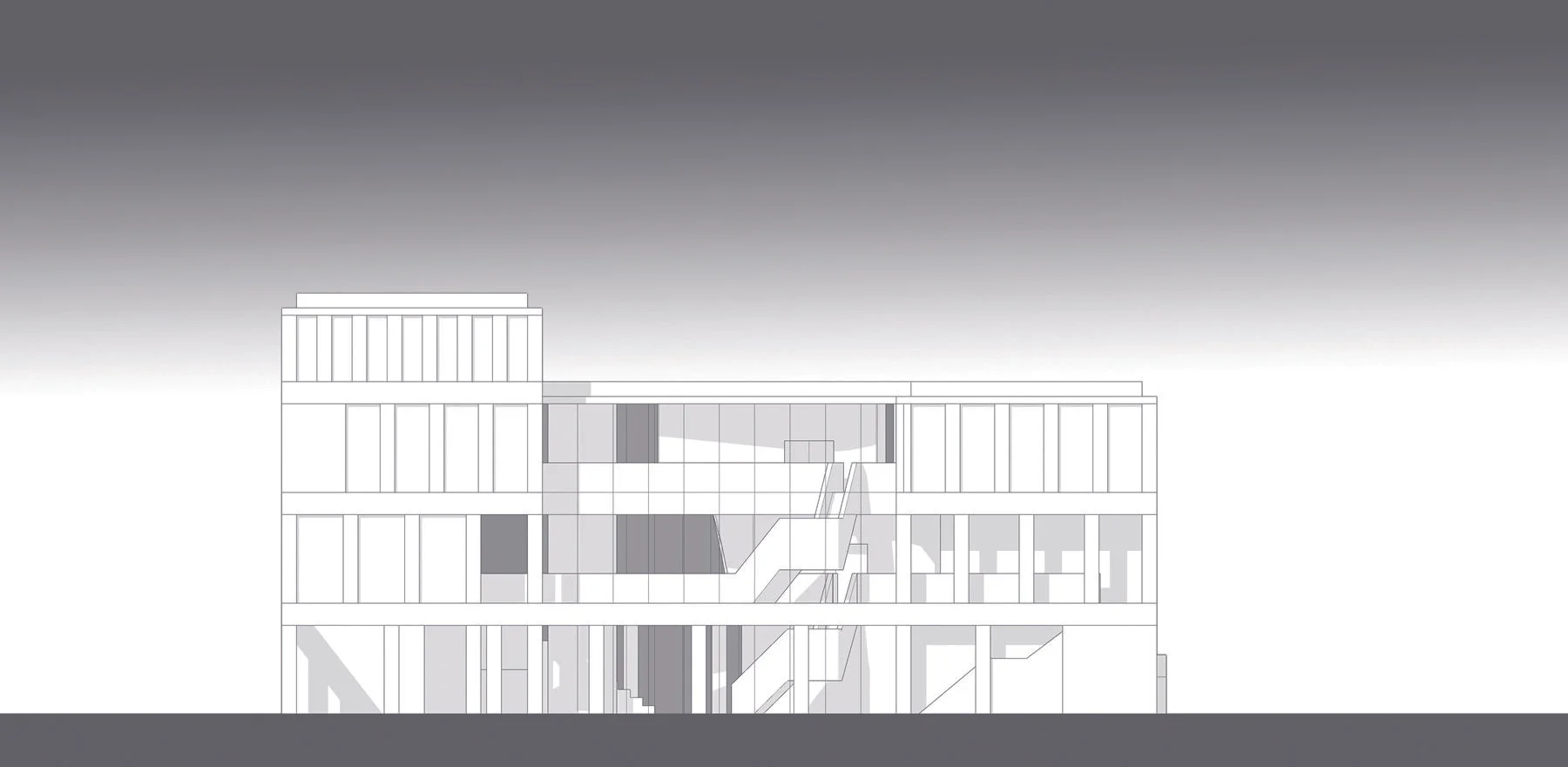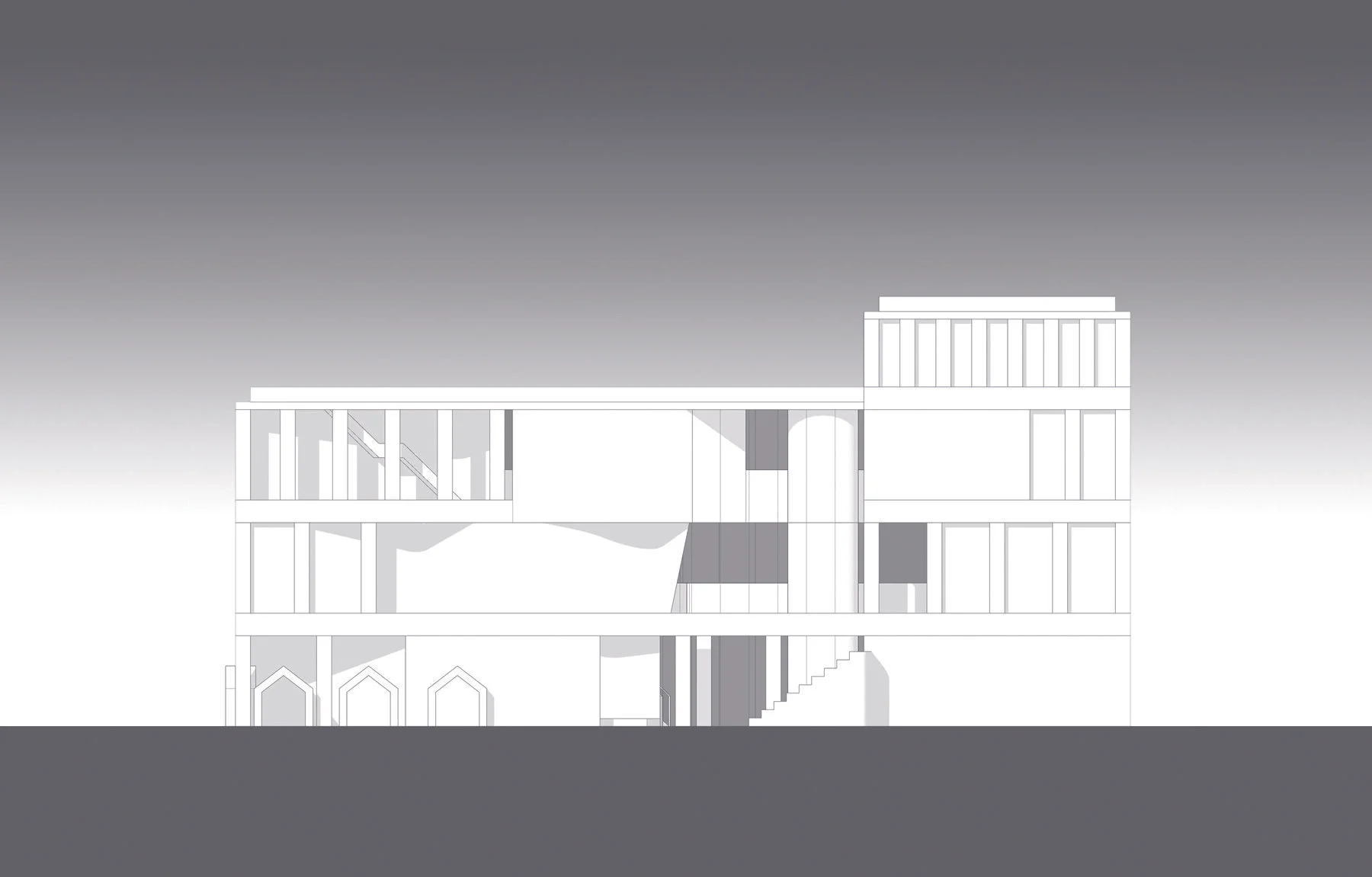Yeongyang Complex Community Center / Design Competition / 2nd prize
영양 복합커뮤니티센터 설계공모
Bird's-eye view 1
Bird's-eye view 2
Bird's-eye view 3
Bird's-eye view 4
Master Plan
Elevation - Front
Elevation - Back
Perspective
위치: 경상북도 영양군 영양읍 팔수로 544-1
용도: 공공업무시설
규모: 지상3층
연면적: 1,469.16 ㎡
설계: 쿠오타디자인건축사사무소


