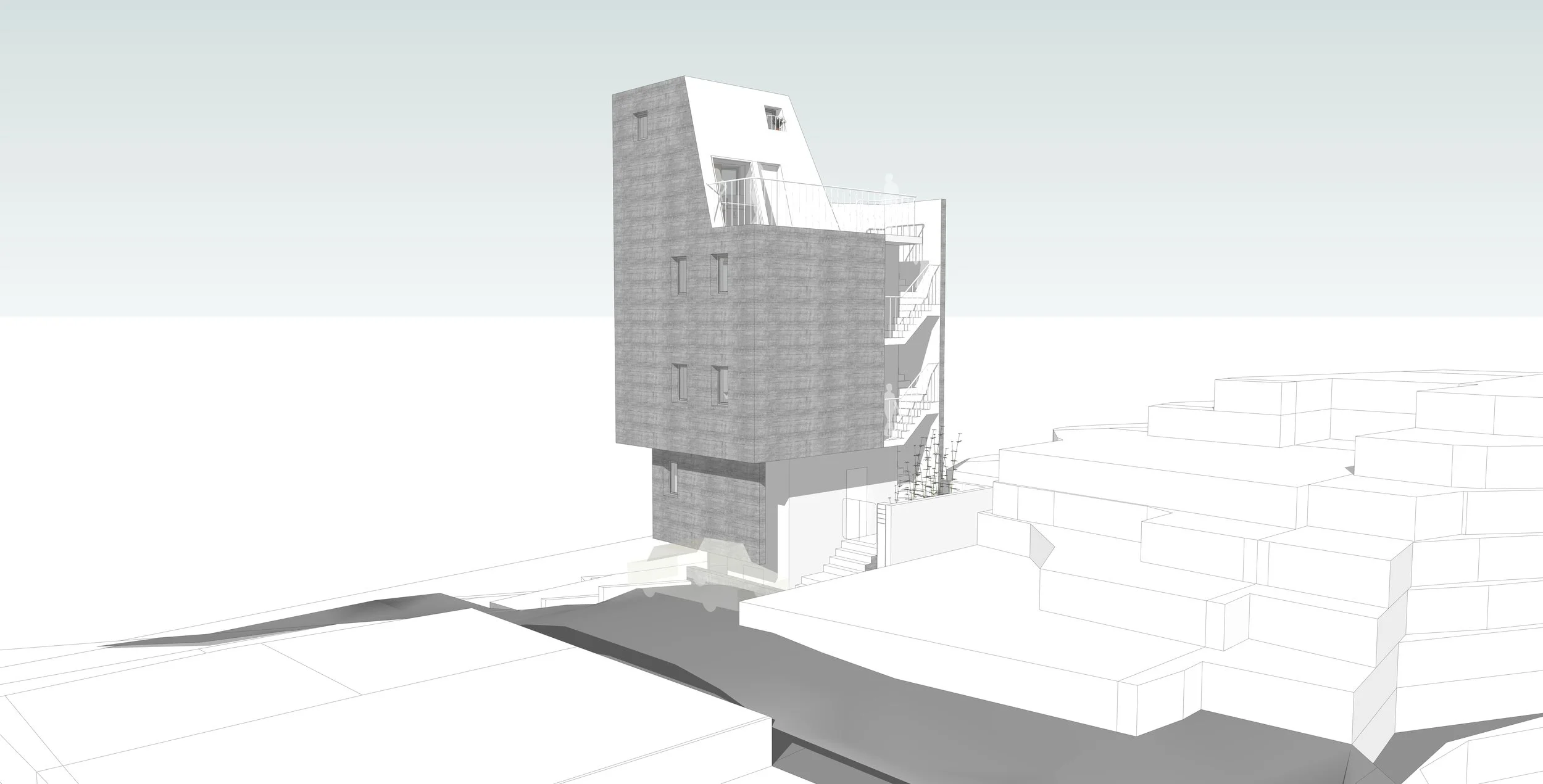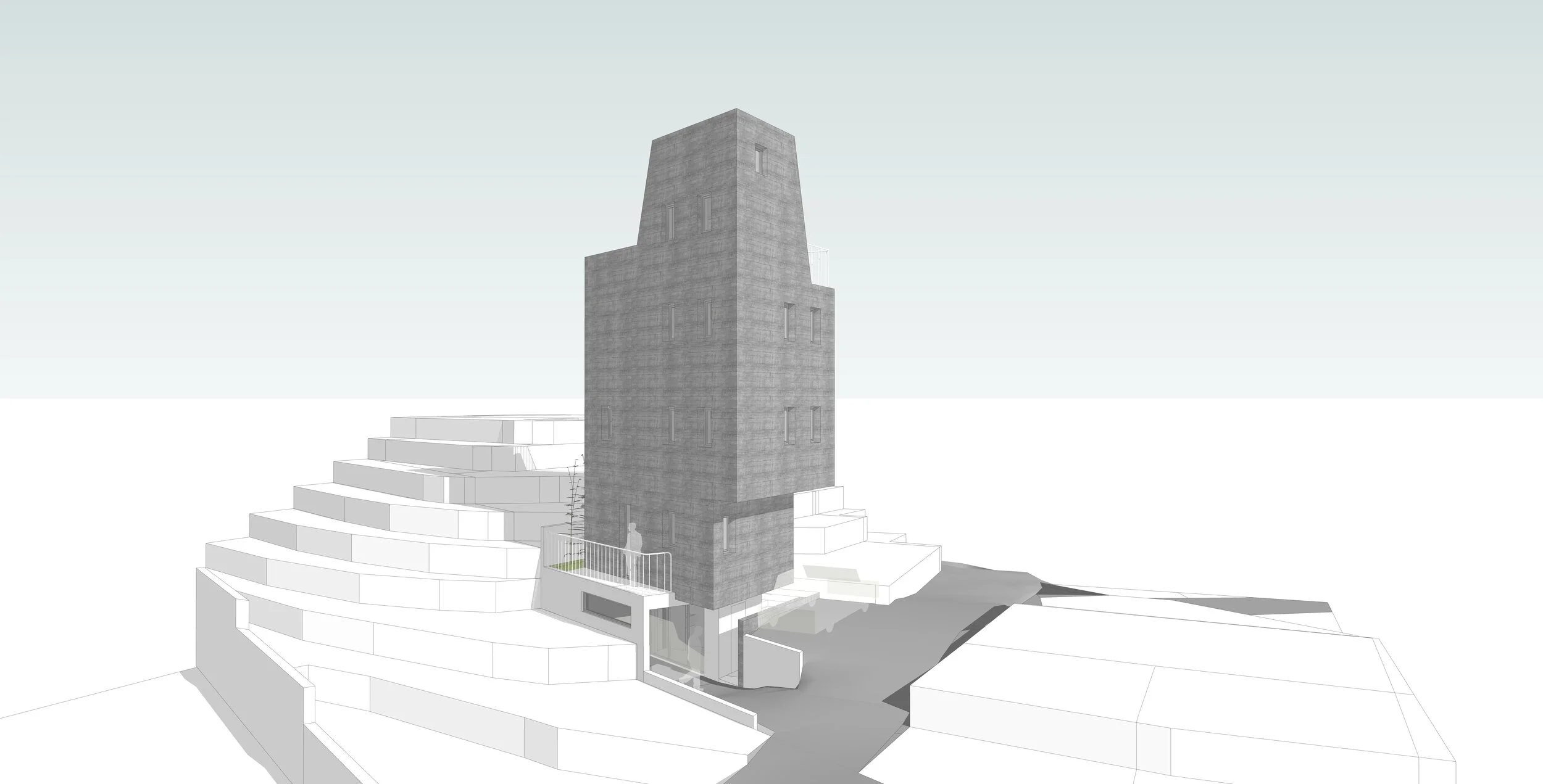Sadang-dong Skinny House / Design Proposal
사당동 협소주택 계획안
Perspective 1
Section 1
Section 2
Sadang-dong Skinny House / Design Proposal
위치: 서울특별시 동작구 사당동 산 10-13
용도: 근생 및 주택
규모: 지하1층 / 지상4층
연면적: 130.22 ㎡
설계: 쿠오타디자인건축사사무소

Perspective 1


Section 1

Section 2
위치: 서울특별시 동작구 사당동 산 10-13
용도: 근생 및 주택
규모: 지하1층 / 지상4층
연면적: 130.22 ㎡
설계: 쿠오타디자인건축사사무소