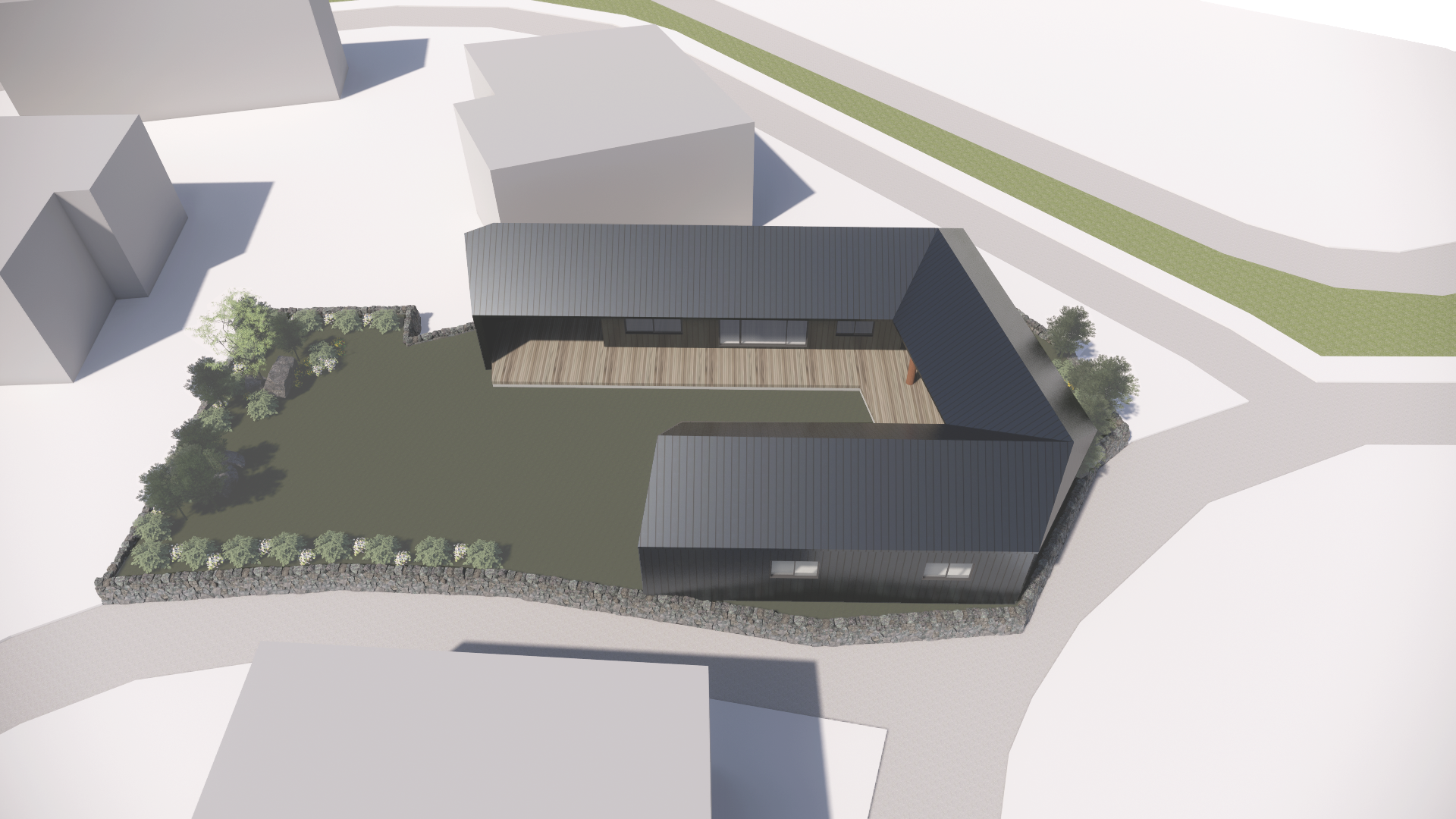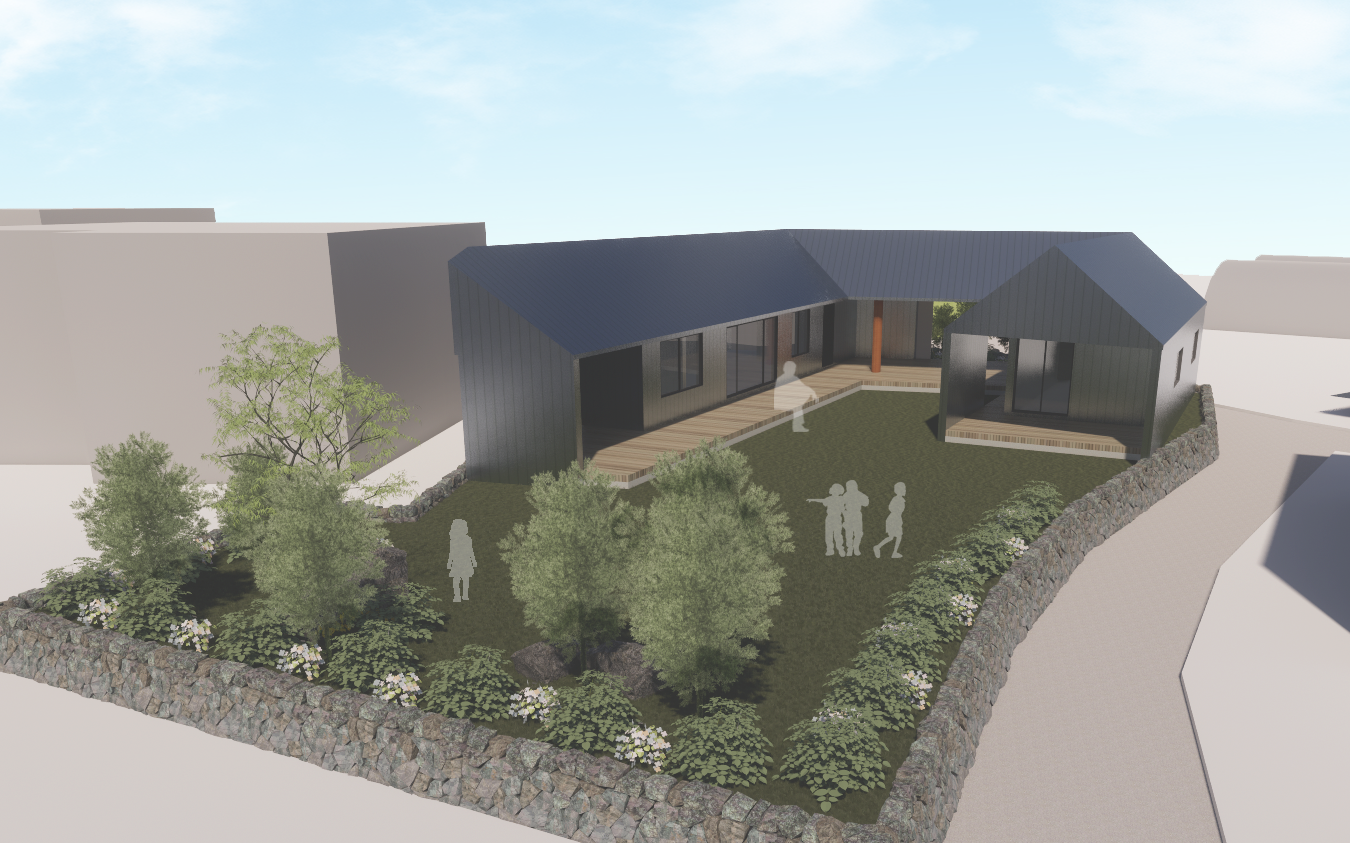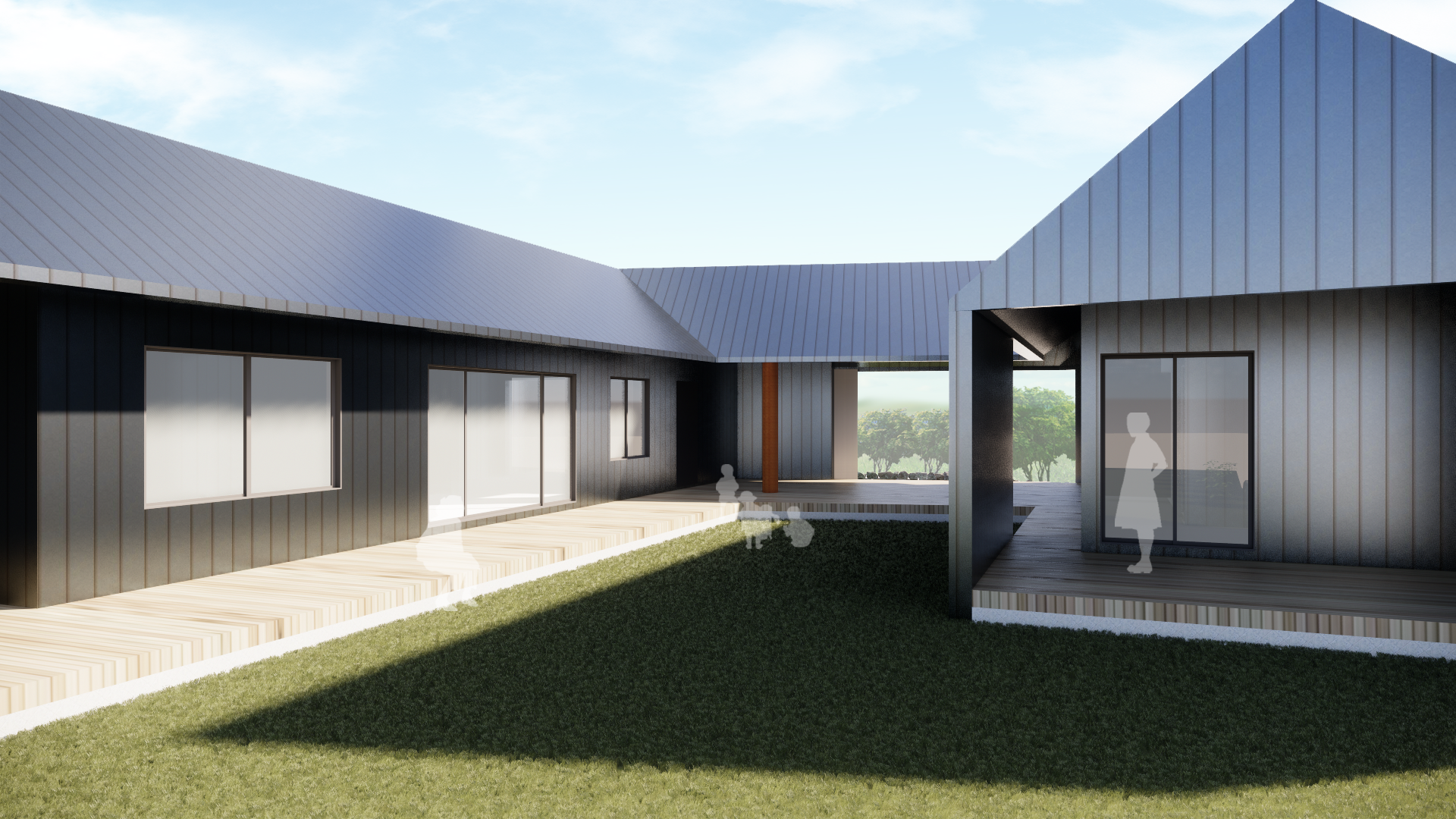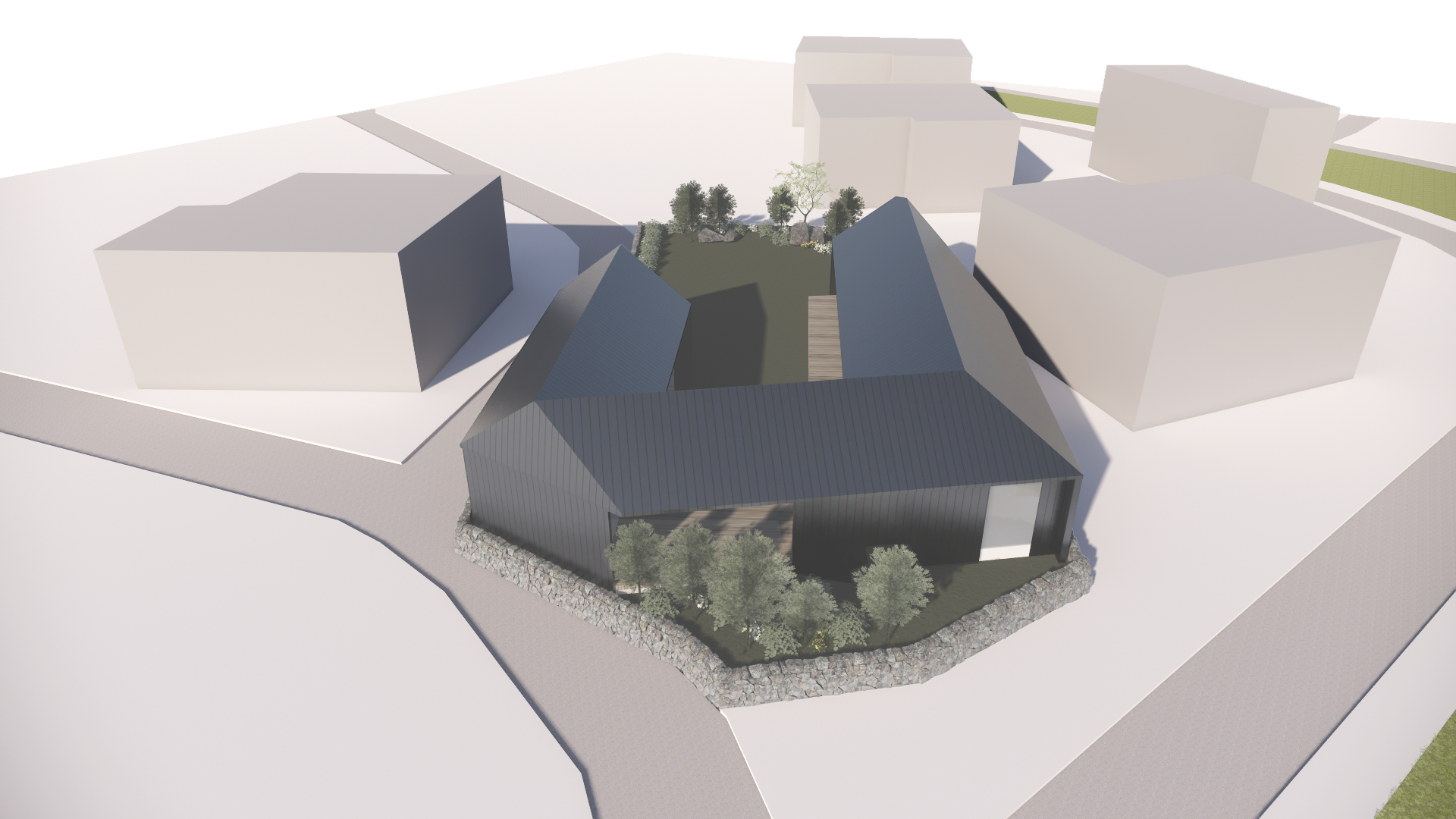Asan Farmhouse
아산농가주택
Bird's-eye view 1
Bird's-eye view 2
Perspective 1
Bird's-eye view 3
Master Plan
1F Floor Plan
Asan Farmhouse / Design
위치: 충남 아산시 영인면 삼성리 170
용도: 주택
규모: 지상1층
연면적: 156.44 ㎡
설계: 쿠오타디자인건축사사무소

Bird's-eye view 1

Bird's-eye view 2

Perspective 1

Bird's-eye view 3

Master Plan

1F Floor Plan
위치: 충남 아산시 영인면 삼성리 170
용도: 주택
규모: 지상1층
연면적: 156.44 ㎡
설계: 쿠오타디자인건축사사무소