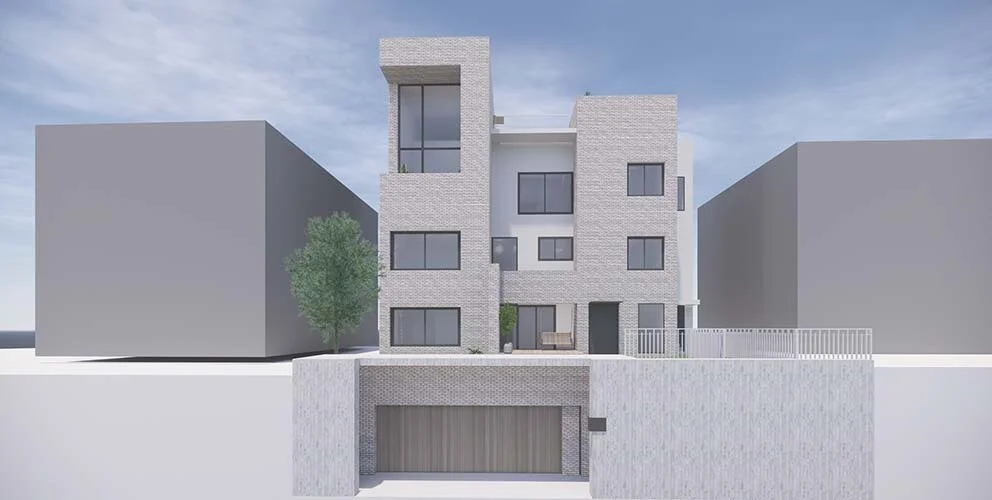N8 - single family house
N8 단독주택
N-8
B1F Plan
1F Plan
2F Plan
3F Plan
Attic Floor Plan
Elevation - Front
Elevation - Right
Elevation - Left
N8 - single family house
위치: 경기도 고양시 일산동구 풍동 애니아트힐즈
용도: 단독주택 (다가구)
규모: 지하1층 / 지상3층
연면적: 321.55 ㎡
설계: 쿠오타디자인건축사사무소










